This time Kodak Agfa is going to present photos taken from a decade ago and it feels so weird and yet so close!!
I know I am lazy but for my defense, 2012 was among the years full of action in Egypt to the level that amazes me till now.
Anyhow enough of excuses and nostalgia and let’s end that 2012-trip in Luxor and Aswan with the legendary Deir El-Bahry’s site of Hatshepsut Mortuary Temple.
 |
| Hatshepsut Mortuary Temple in Luxor |
It was the last major site I took photos in that short visit in Luxor after the Karnak and Luxor temples.
An important disclaimer: I included here only the parts I have seen in this huge complex.
Due it was under renovation, and it was a very quick visit, I did not see many parts of the temple complex unfortunately which I discovered years later.
From the things that I remember in that quick visit to Deir El-Bahry is its tourism center after the entrance.
In February 2012, the tourism center included old photos of Hatshepsut Mortuary Temple excavation between 1893 to 1906.
Most people do not know but that temple was completely buried, and Coptic Orthodox Monastery of Saint Phoibammon was built over it between the 6th and 8th century.
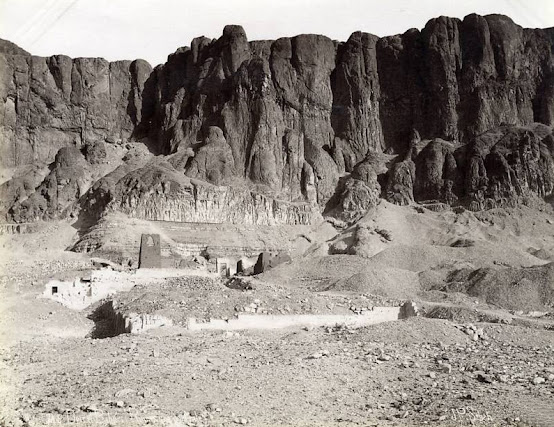 |
| One of the oldest and rarest photos by Pascal Sebah circa 1885 You can see the remains of the demolished monastery and the temple mostly buried. |
Already the name El-Deir El-Bahry means in Egyptian Arabic dialect the North Monastery.
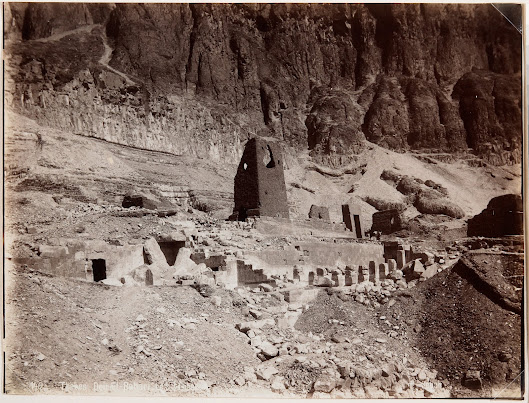 |
| The remains of the monastery that built by mud in a traditional way by Pascal Sebah circa 1885 'Dr Ziad Morsy' |
I wonder if it was known to Coptic Orthodox Church and monks then that that there was once a huge temple.
The first one to discover the temple under the Monastery according to historical records in 1737 was British traveler and churchman Richard Pocoke then in 1789 one of Napoleon’s expeditions to Egypt began the first recorded excavation.
 |
| Unearthing "Hathor shrine" in Hatshepsut Mortuary Temple circa 1890s by none other than Howard Carter |
Later the monastery was demolished and more excavation works took place in the 19th century.
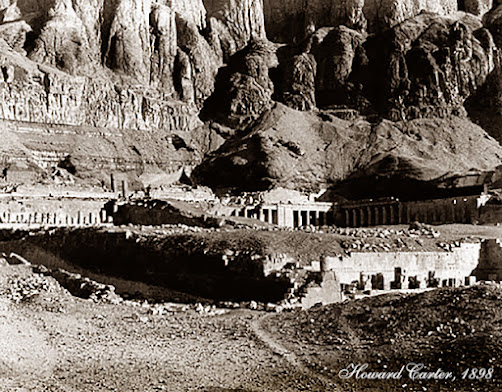 |
| When the middle terrace of the temple unearthed by Howard Carter in 1898 |
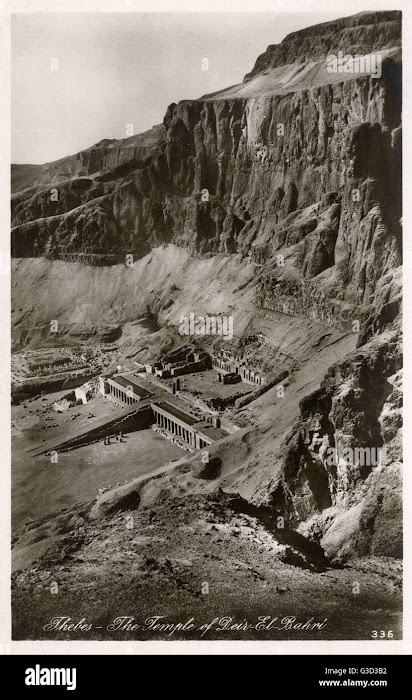 |
| When the temple resurfaced after more than a millennium in Luxor circa the1920s "Alamy collection" |
Till now there are excavation works in the area that does not want to stop giving more and more of its secrets.
Now the tourism center includes a section that recounts that history.
There is a miniature model for the whole site on how it should be when it was first built.
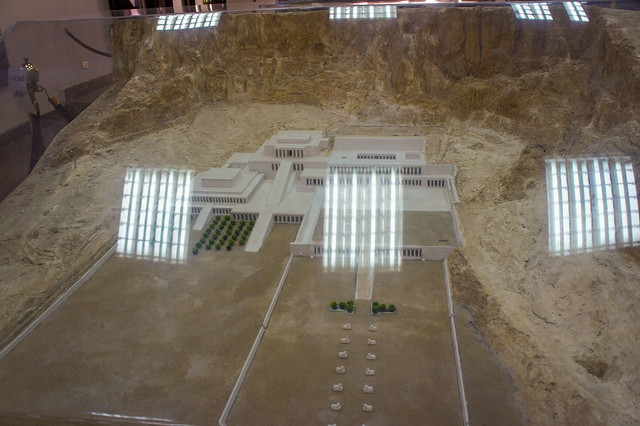 |
| The Miniature model of the temple as it originally should be |
According to my knowledge , this entrance and tourism center was completely renovated in the past few years
There were carts to transfer the visitors from the entrance to the site instead of a long walk.
 |
| Excavation digs in the surrounding hills and the tourists carts below |
There are currently electric vehicles to transfer the visitors instead of the old carts at the site.
It is a good move.
 |
| The distance between the carts area and the temple |
You can see the distance between the carts and the temples in that failed panorama shot.
I could not ignore those excavation digs inside the mount but unfortunately I can’t remember if our guide explained them to us.
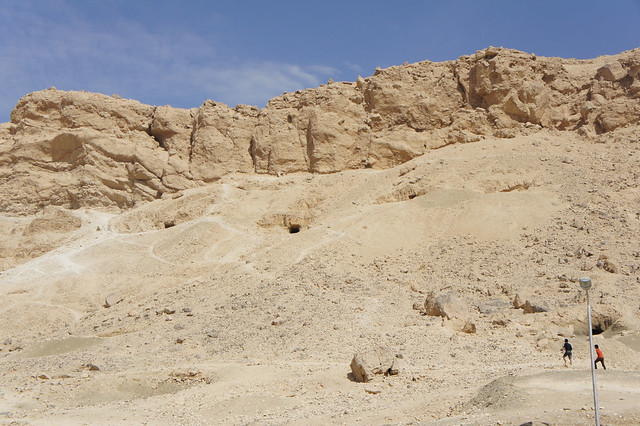 |
| Excavation areas in Deir El-Bahry |
Yet with further research I knew those openings are tombs and temples under ground inside the the mount or as commonly known in archaeology hypogeum.
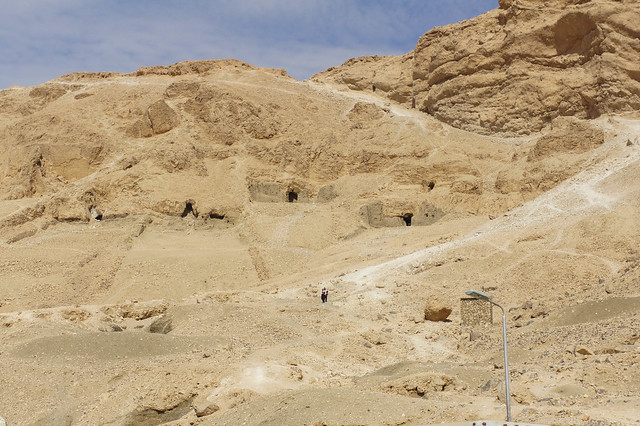 |
| Excavation areas in Deir El-Bahry including hypogeum |
Here is the most famous hypogeum of all ; the Sen-en-mut or Senemut hypogeum’s tomb.
 |
| Senemut hypogeum |
Interestingly , this is an empty tomb for Senemut as his body was not found there. It is unknown where he was buried and this is an enigma of its own. That remained me of Imhotep’s enigma.
Senemut was the head architect who reportedly designed Queen Hatshepsut’s Mortuary temple as well as other magnificent buildings in her era.
That temple was his own work and in the 21st century We can say that he was genius for real as an architect.
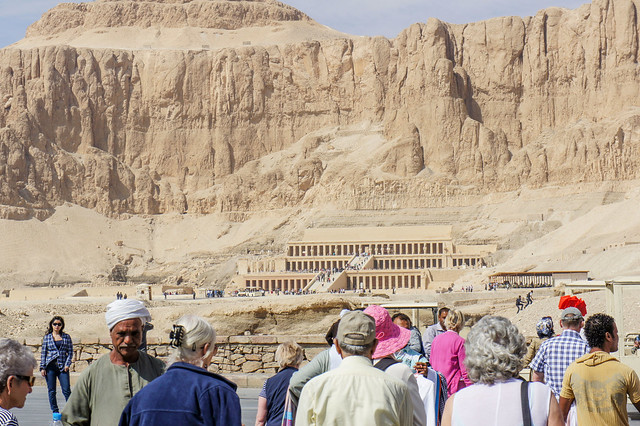 |
| Hatshepsut Mortuary Temple designed reportedly by Senemut |
He was also her top official or rather chief of staff.
It is said also that he was her son’s tutor too as well as her lover too.
Either way, I believe she was a sophisticated woman who had a good taste in men because Senemut was a true architecture genius in his design that may appear minimalist from outside yet full of details from inside.
Needless to say , ancient Egyptians like modern Egyptians did not recognize a style called Minimalism in the first place !!
There is nothing minimalist in our culture whether ancient or modern !!
Some sources say that Hatshepsut’s high priest Hapuseneb played a role in the design and construction of the temple. I seem this true because the highest religious figure in the kingdom then, he would have a say in that important project and its design.
Now to the main attraction and the famous Hatshepsut’s Mortuary Temple in the heart of a rocky valley.
Queen Hatshepsut (1479-1458 B.C) of the 18th dynasty began in constructing her mortuary temple in the west of Thebes in the seventh year of her reign.
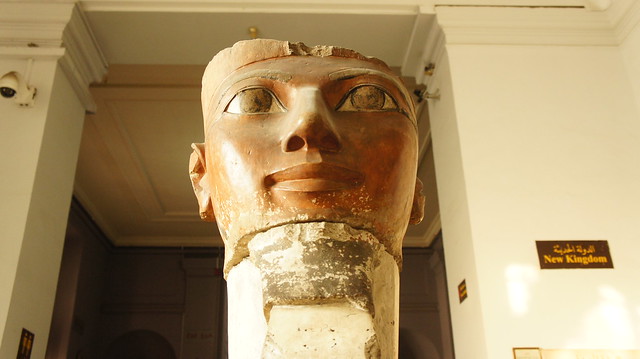 |
| Remains of one a statue of beautiful Queen Hatshepsut She seems to me an Upper Egyptian woman for real |
It was constructed under the supervision of Seneumut as part of her policy to renovate the capital of the Modern Kingdom.
The original name of the temple in ancient Egyptian was “Djeser-Djeseru” which means “Holy of Holies” and it took about 13 years in Hatshepsut’s reign to finish it.
The temple complex was heavily influenced by another less known temple complex also in Deir El-Bahry area: King Mentuhotep II’s mortuary temple from the Middle Kingdom which was built six centuries earlier.
The influence in architecture is ancient in Egypt as it seems and we inherited it as we build mosques heavily influenced by ancient Islamic styles too.
The temple complex was dedicated to ancient Egyptian deity Amun-Ra
It used to host the Beautiful Festival of the valley which is like the ancient Egyptian day of the dead that appeared in the Middle Kingdom and continued till the Modern Kingdom and Queen Hatshepsut decided to celebrate it along with the Opet Feast.
This is why the Mortuary Temple was featured in the huge Opet celebration to inaugurate the avenue of Sphinx last November.
The Mortuary temple was made of three levels and each has its own level court or terrace with its own colonnades or porticoes on both side on the North and South or in our case left and right.
The temple complex originally had its own sphinxes avenue as shown in the miniature model above but many of them are gone unfortunately.
Only two survived the time test by 2012 according to the photo below
 |
| Once upon sphinxes of the Hatshepsut temple in February 2012 |
Yet archeologists found some of them smashed.
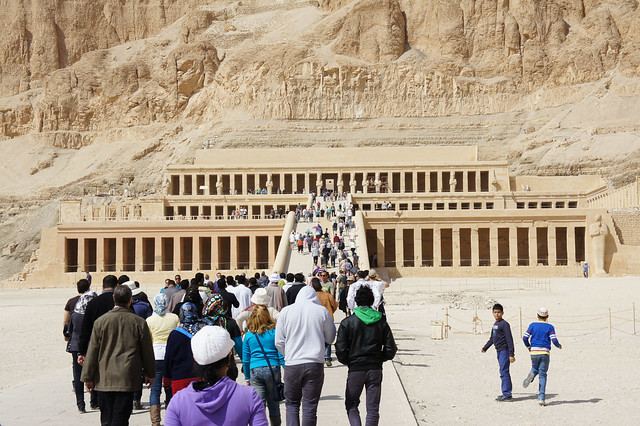 |
| Going in to the temple complex |
First , you walk through the vast lower court or terrace which is connected to second or the middle court or terrace.
You have to keep an eye for the small details in the ramp because I found out many people miss this lion or lioness standing in dignity.
 |
| A lion or lioness depiction on the ramp |
The ramp is comfortable one so you ascend without feeling tired.
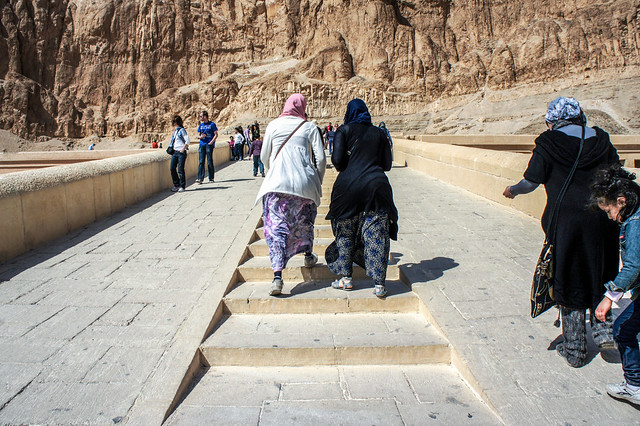 |
| Ascending the ramp to the middle floor of Hatshepsut temple |
In the lower court , there are lower terrace’s colonnades or porticos on the South and lower colonnades on the North.
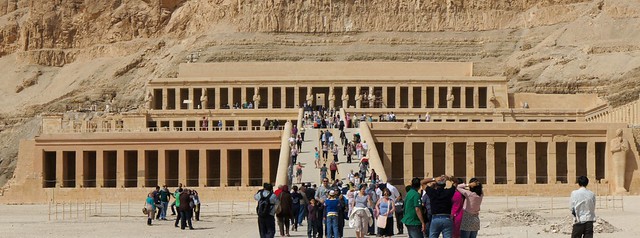 |
| The lower terrace or court overview |
Here is the south lower terrace’s south colonnades with 22 columns on two rows.
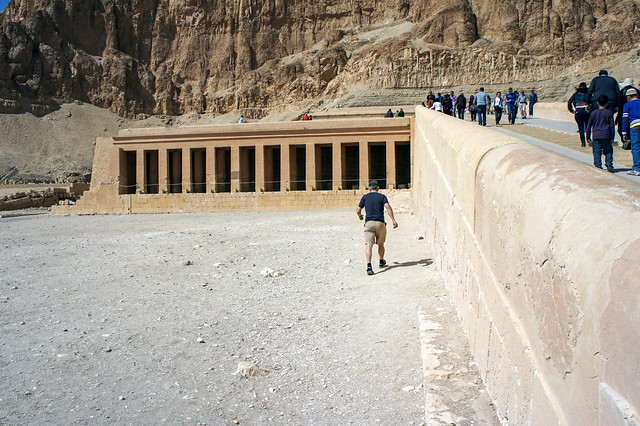 |
| Lower colonnades or porticoes of Hatshepsut Mortuary Temple in Luxor |
I had not been inside it but the south lower colonnades feature depictions on its walls about the transfer of Queen Hatshepsut’s obelisks to Karnak temple.
That was the closest I could get from the ramp and you can see some depictions on the wall.
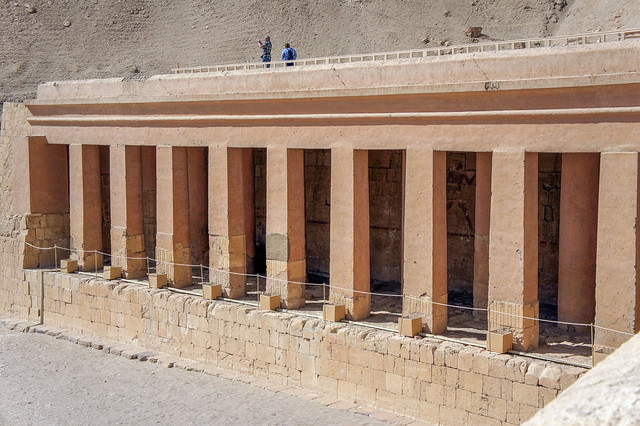 |
| A closer look to the lower colonnades or porticoes of Hatshepsut Temple in Luxor |
On the far south , there used to be some gate or door with a ramp also to the upper court according the MET museum’s model of the temple but it vanished as you can see.
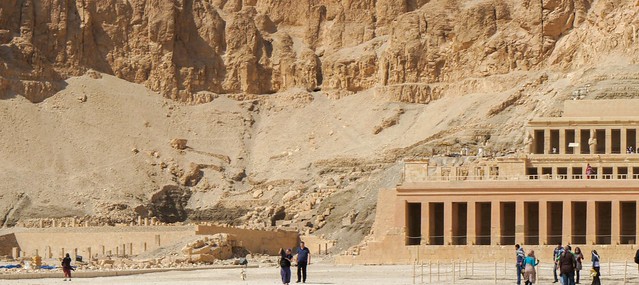 |
| There was gate or a door at the far south side of the temple in the far past |
Then we got the North lower colonnades or porticoes on the other side with 22 columns on two rows too. There is a lot symmetry here.
I had not been inside it unfortunately too.
I remember that I planned to see those parts when I descended but I completely forgot.
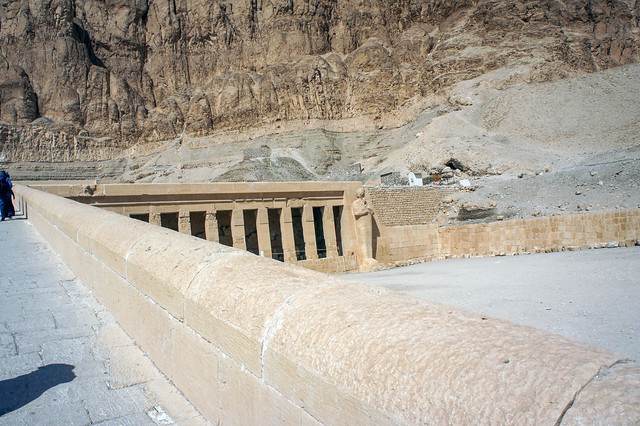 |
| The North lower colonnades or porticoes in the lower court of Hatshepsut Temple |
According to what I read , the North lower colonnades feature depictions of Queen Hatshepsut as a sphinx crushing her enemies and presenting offers to the ancient Egyptian deities.
On the far end of the colonnades there is 7.8 m tall statue of Queen Hatshepsut as Osiris aka Osiride statue.
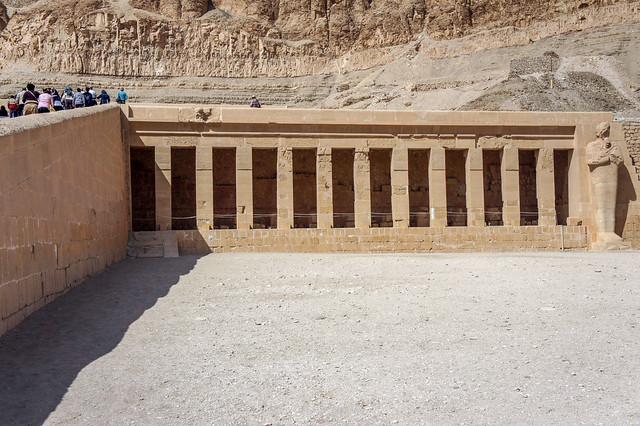 |
| Queen Hatshepsut as Osiris on the far right of the colonnade |
It is not a strange thing for the Queen that was depicted as a man in statues to be depicted as Osiris.
Her face seemed smashed and the reason is either the time effect or her stepson , legendary King Thutmose III in his attempt to erase any mention of his stepmother or may be it is both time and Thutmose III.
That’s the lower court and you have to see that majestic scene to see how the temple was made in the bottom of this hill or mountain.
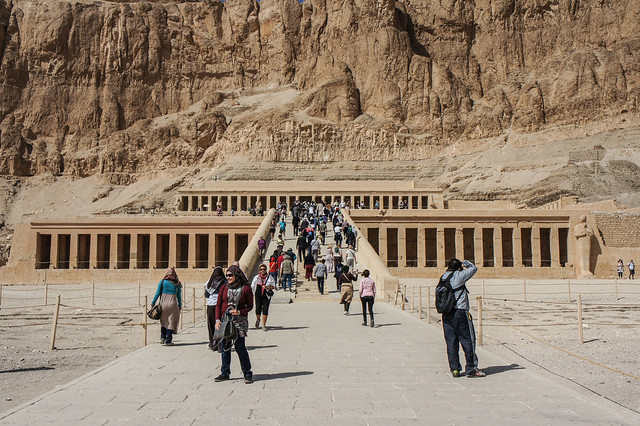 |
| Again another photo to the lower court before ascending to the middle floor |
By the way when you ascend to the middle terrace or court , you will find staircases in the middle of the ramp.
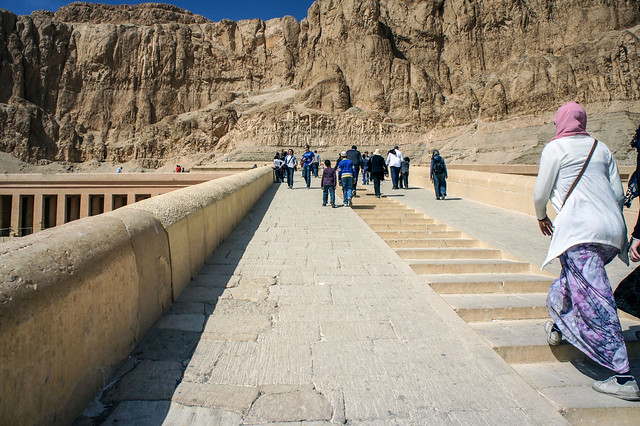 |
| Going up whether on the ramp or the staircase |
I will stop here and will complete in the second part our tour in Hatshepsut temple inshallah.
Yup , I am trying to make you return back to the blog for more history stuff .
The photos were taken by Sony Nex 5 Camera with a 18-55 lens.

No comments:
Post a Comment
Thank You for your comment
Please keep it civilized here, racist and hateful comments are not accepted
The Comments in this blog with exclusion of the blog's owner does not represent the views of the blog's owner.